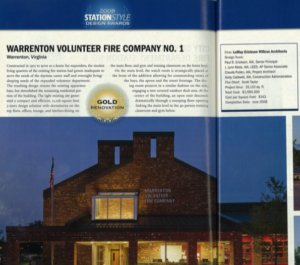Warrenton Volunteer Fire Company No. 1
Constructed in 1975 to serve home responders, the modest living quarters of the existing fire station had grown inadequate to serve the needs of the daytime career staff and overnight living/sleeping needs of the expanded volunteer department. The resulting design retained the existing apparatus bays, but demolished the remaining residential portion of the building. The tight existing site generated a compact and efficient, 12,158 s.f. three story design solution with dormitories on the top floor, offices, lounge, and kitchen/dining on the main floor, and gym and training classroom on the lower level.
On the main level, the watch room is strategically placed at the front of the addition allowing for commanding views of the bays, the apron and the street frontage. The dining room projects in a similar fashion on the side, engaging a new covered outdoor deck area. At the center of the building an open stair descends dramatically through a sweeping floor opening linking the main level to the 40 person training classroom and gym below.
Awards
- Gold Award, Renovation / Fire Chief Magazine Station Style Awards 2008
- Award of Honor (Gold) / F.I.E.R.O. Fire Station Design Awards 2008
Testimonials
“Acting as the General Contractor for the Warrenton Fire Station project, I have dealt extensively with LeMay Erickson Willcox Architects during the construction of this project and found them to be professional, reliable and responsive to all of our questions, clarifications and RFI’s. LeMay Erickson Willcox Architects, as part of the construction team, has dealt with the inevitable changes and challenges that arise in any complicated construction project to ensure that all issues encountered had a satisfactory resolution to all parties involved. Without reservation, I would recommend LeMay Erickson Willcox Architects on any construction project.”
Milestone Construction Services, Inc.