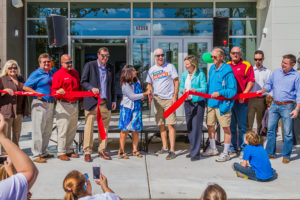Gateway Community Church
Having worshiped in a number of public schools since its founding as a new church over 15 years ago, Gateway Community Church engaged LeMay Erickson Willcox to Master Plan its 20 acre site and design its Phase I building. The Master Plan sites the new building near the corner of the parcel, with a sweeping entrance drive entering from Tall Cedars Parkway, the primary neighborhood artery. Parking is arranged in gracious curving bays, with a pedestrian path connecting to ballfields for the community. The 36,000 s.f. first phase program calls for a Multipurpose Room – Gymnasium to accommodate church and community basketball events during the week, and worship for 500-600 persons on Sunday; a double-height glass lobby welcomes visitors graciously, with the adjacent stair tower’s cross window forms announcing “church” in a contemporary, inviting manner; 6 large preschool rooms; youth and adult classrooms; and administrative space. Future phases anticipate a dedicated 600 seat worship space, additional meeting rooms for all ages, and an outdoor chapel.
News
Gateway Community Church Grand Opening Celebration
16 September 2017We would like to congratulate Gateway Community Church on the grand opening of their new contemporary facility located in South Riding, Virginia. Having started their journey with the purchase of…
