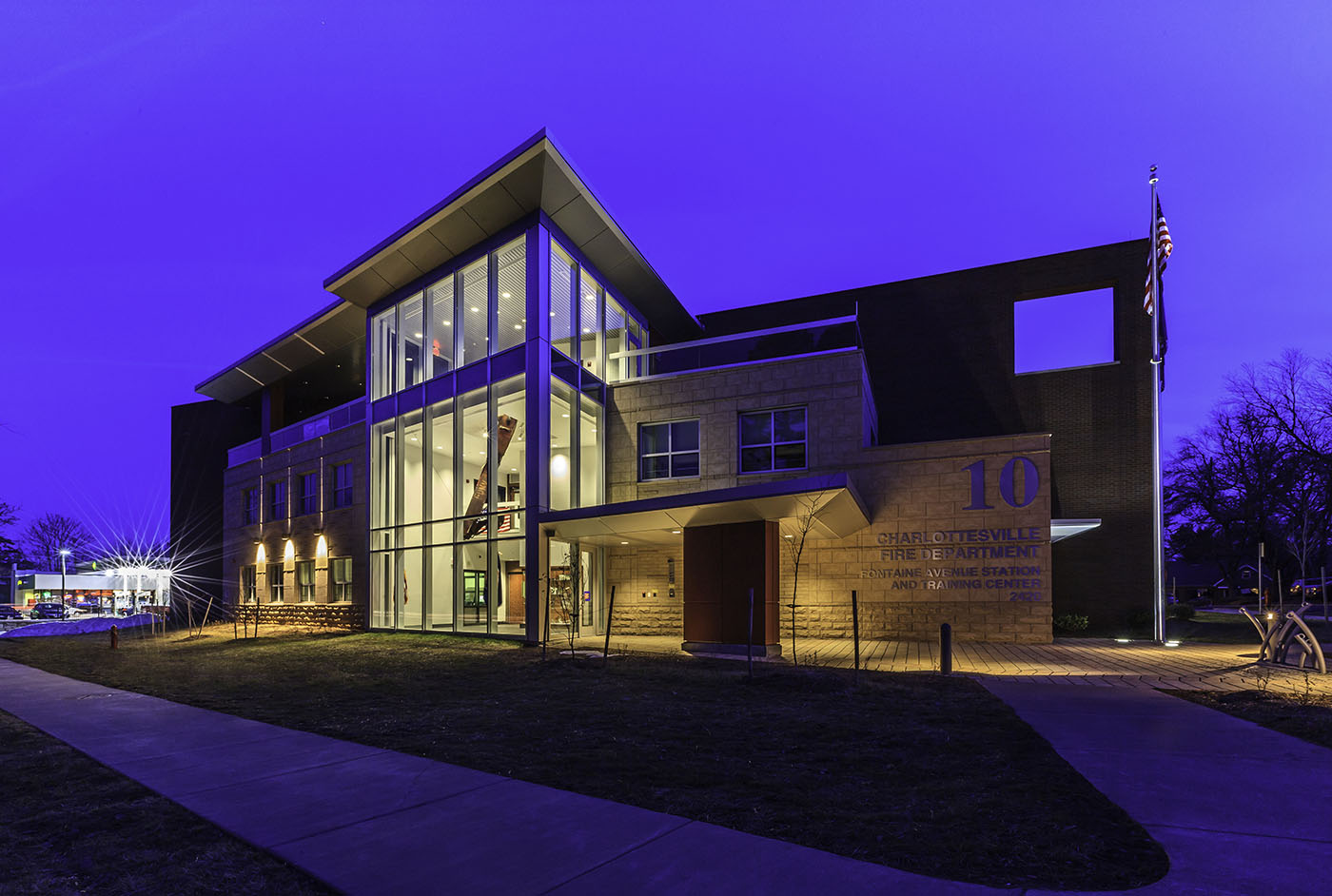
Fire Chief Magazine recently highlighted the City of Charlottesville, Fontaine Avenue Station and Training Center No. 10 ,completed in October 2013. The station is a 40,000 sf facility located on a parcel approximately one acre in size, and bisected by a 30’ deep ravine. In order to accommodate the department’s need for four bi-directional bays the building was placed directly over the ravine and below-grade parking for 33 vehicles was developed to respond to the contours. The building entry is a two-story glass enclosure, within which is displayed an artifact from the North Tower of the World Trade Center. A tall brick wall orders the angled geometry of the street against that of the bays. The user passes through the wall into the secure portion of the station; on the second floor it forms the backdrop for two exterior roof terraces. Sleeping accommodations for 14 paid personnel and 6 volunteers are provided on the second floor, along with a Training Room/EOC for 40.
Designed to achieve a LEED Platinum rating, the facility incorporates a rain water harvesting cistern for grey water use, photovoltaic panels, low SRI roofing and pavement, sun tunnels, native plant species, high-efficiency HVAC systems including standing column geothermal wells, and regional materials with recycled content.