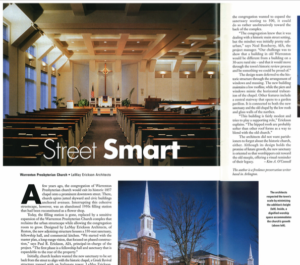Warrenton Presbyterian Church
Master planning and design for a phased expansion to an historic 1851 church. The new 350 seat sanctuary is located on a prominent corner of Main Street in old town Warrenton, and is master planned to allow for expansion to a 500 seat sanctuary in future phases. The spacious new narthex opens to both the historic churchyard garden and the new sanctuary through a series of full height windows, allowing views of the historic church building from the new sanctuary. The project received a Masonry Institute Award for Design Excellence.
Services included shepherding the project through the Town of Warrenton’s Historic Review Boards, complying with Department of the Interior Guidelines for additions to Historic Structures.
The church re-engaged LeMay Erickson Willcox in 2006 to program and master plan newly acquired land for the addition of an education building featuring an expanded preschool and music area.
Awards
- Mid-Atlantic Masonry First Award / Masonry Institute 2000
