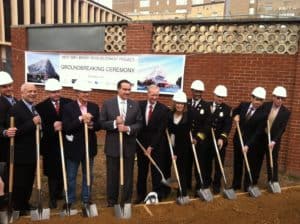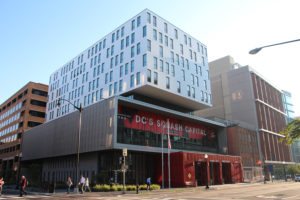Engine Company No. 1
LeMay Erickson Willcox Architects has been retained by EastBanc, Inc. a major Washington DC real estate development firm, to team with TEN Arquitectos and WGD Architects to design the District of Columbia’s first mixed use fire station. The site, located at the corner of 23rd and M St., N.W., was occupied by an antiquated and aging one story fire station dating from the 1960’s. The new design approach razed the existing station and replaced it with a 10 story mixed use building while temporary facilities for Co.1 were provided nearby for the duration of construction. The station itself provides four double deep bays for a crew of 16, expanding the station to twice its former capacity. Offices and communal living spaces (kitchen/dining/ dayroom) are located on the main level with the apparatus bays and their associated support spaces, while dormitories for men and women are placed on the mezzanine above. A single level of structured parking for firefighters is located below grade and serve as the base for the new station.
In order to optimize the urban site’s market value, the upper levels of the building are developed as residential and commercial uses. A public lobby placed at the corner of the building serves a private squash club located on the third floor, while a separate residential entry and lobby serves 58 apartments located above. Designed to meet the District of Columbia’s affordable housing standards, the apartment sizes range from 469 s.f. efficiency to 1,120 s.f. two bedroom unit.
News
Engine Company 1 Groundbreaking Ceremony
15 December 2014Members of Lemay Erickson Willcox Architects attended the groundbreaking ceremony for the West End Library Redevelopment project in Washington, D.C. on Monday, December 15, 2014. LeMay Erickson Willcox Architects was…
Squash on Fire
2 November 2017Working in conjunction with Eastbanc, Inc., LeMay Erickson Willcox Architects served as the public safety design consultant for the West End Square 50 project. The stretch of Washington, D.C.'s M…

